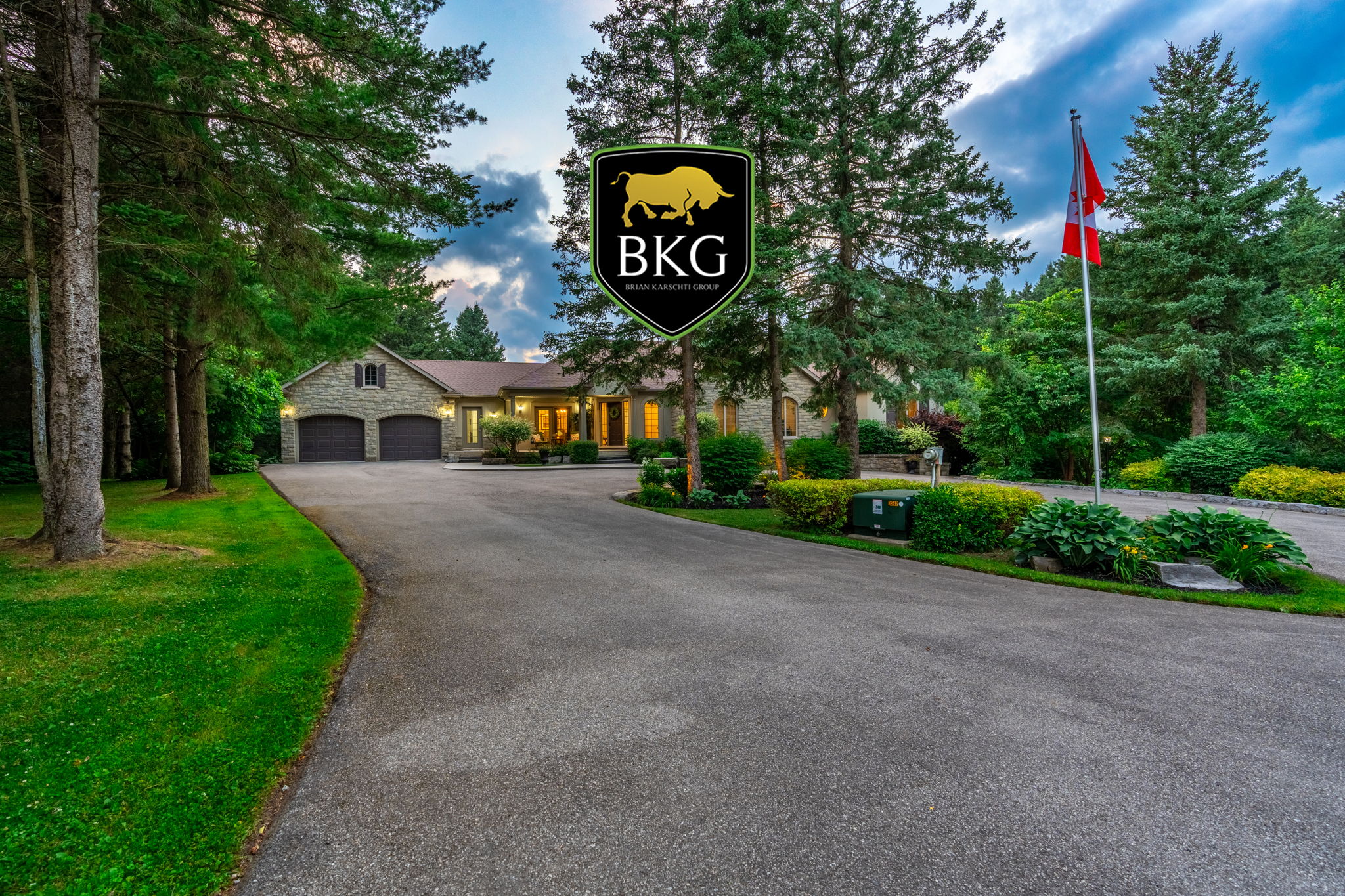Details
Welcome to 18 Westie Road, Brantford.
Nestled within the serene beauty of Brant County, this exceptional 31.025-acre estate offers unparalleled privacy and sophistication. The meticulously maintained 5-bedroom, 4-bathroom walk-out bungalow spans over 5,000 square feet of exquisite living space. Approach via a private +700-foot paved driveway through lush forest, arriving at a residence where elegance meets tranquility.
Upon entering, a grand foyer leads to expansive living areas featuring 25-foot cathedral ceilings and a majestic stone fireplace, creating a captivating ambiance. The heart of the home, a chef's kitchen with premium appliances and a dining area, overlooks a stunning 50’x90’ pond, perfect for entertaining guests. Accessible from the kitchen, a two-tier covered deck extends the living space outdoors.
The main level also includes a spacious dining room, a primary bedroom with breathtaking views, and a versatile office/bedroom. Descend to the lower level designed for relaxation and recreation, complete with a secondary kitchen, walk-in pantry, and additional bedrooms ideal for extended family or guests.
Outside, enjoy a 25’x50’ detached workshop with water, hydro, and wood stove heating, complemented by meticulously groomed grounds featuring expansive lawns, multiple ponds, and acres of diverse forests with Oak, Maple, Walnut, Spruce, and White Pine trees. Explore private trails, indulge in fishing, or unwind with a campfire beneath the stars.
Secluded yet conveniently located just minutes from Hwy 403, Ancaster, and Brantford, this property offers a rare opportunity to own a retreat that feels worlds away yet remains effortlessly accessible. Embrace a lifestyle where luxury meets nature in perfect harmony.
-
5 Bedrooms
-
4 Bathrooms
-
4,658 Sq/ft
Images
Videos
Floor Plans
3D Tour
Contact
Feel free to contact us for more details!


